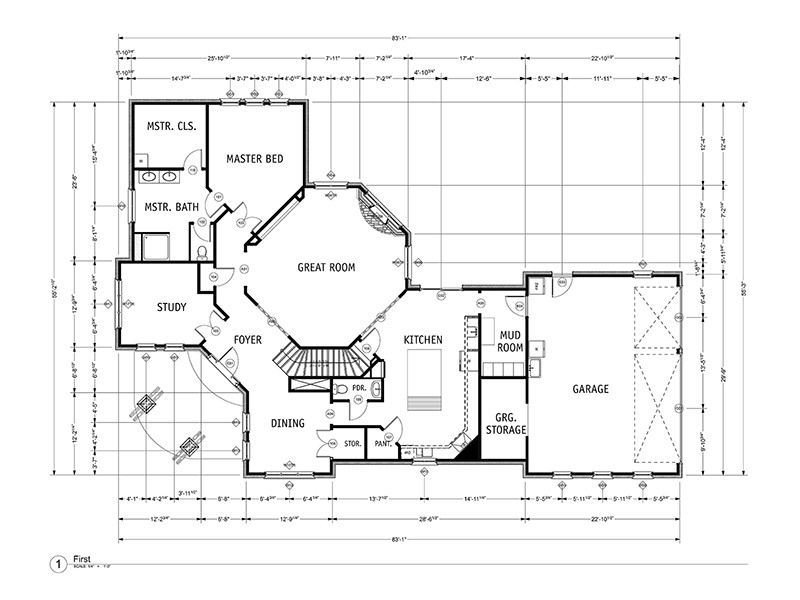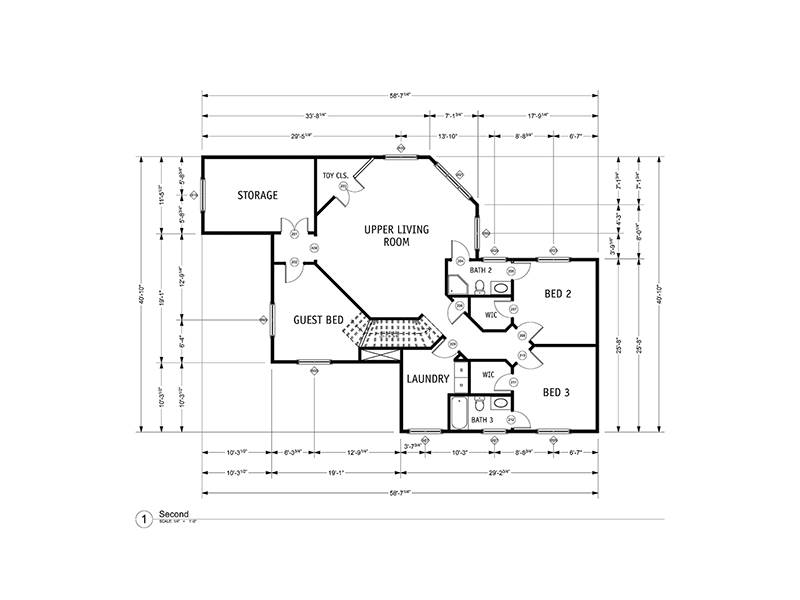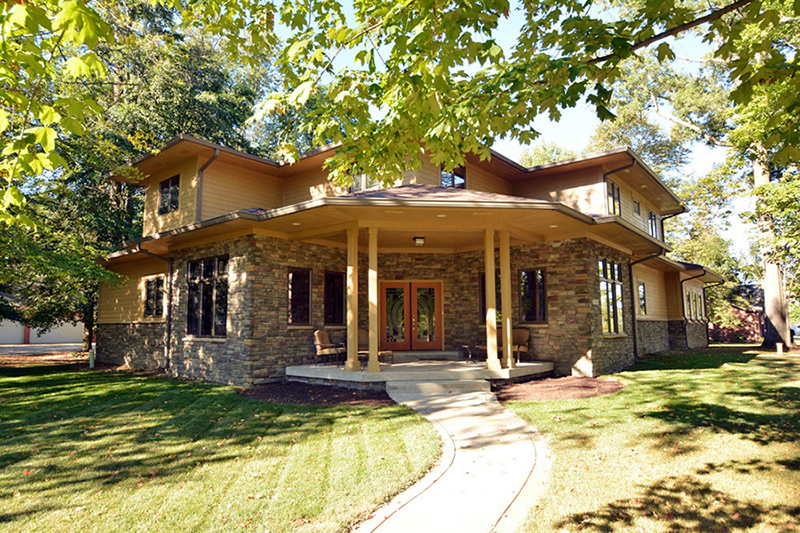Residential Design – McKinney Residence
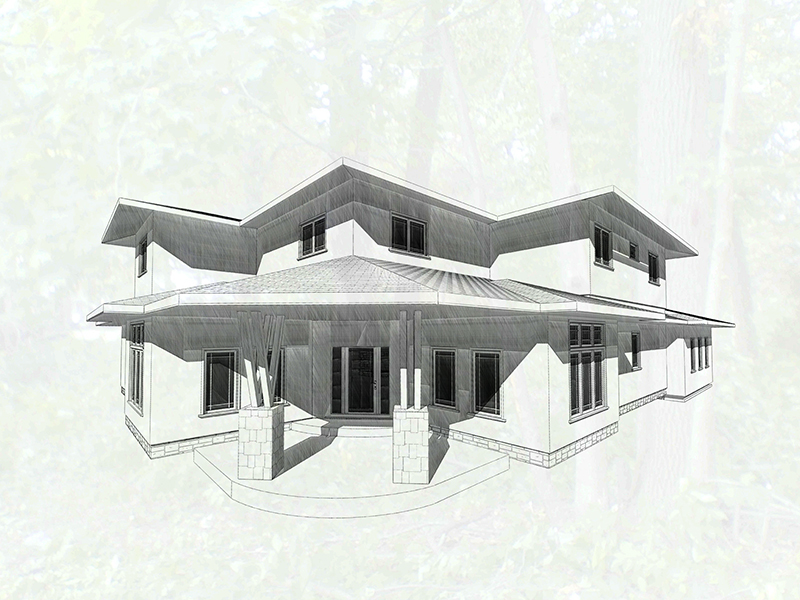
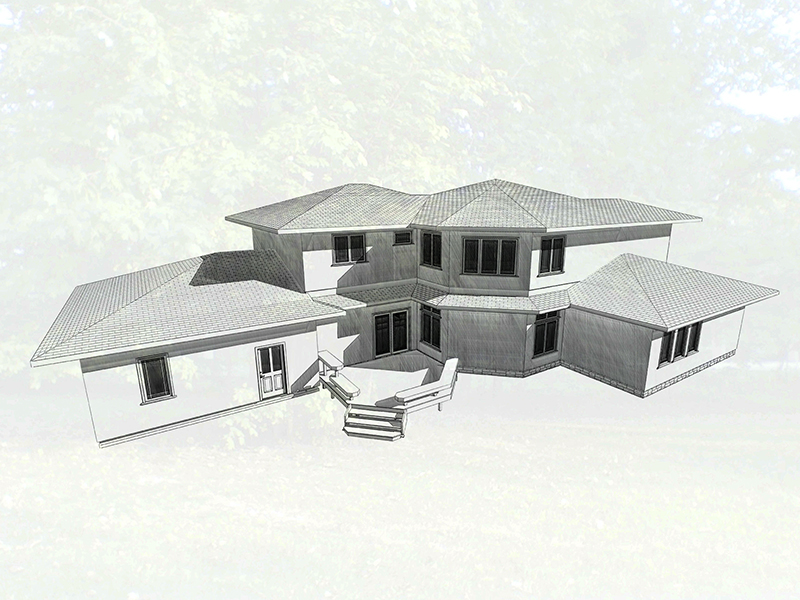
With large overhangs and low roof line, this Frank Lloyd Wright inspired home deftly arranges 3800 square feet of modern family living. Life in the home centers around the family room, or great room, which is set along a 45 degree axis to the corner lot. The double-door entry foyer shares this orientation. The remainder of the first floor aligns to the east/west and north-south roads that bound the property to the north and east.
The kitchen is found ajoined to the family room which speaks to the role the kitchen plays in the life of the residence. It features a large granite slab at its center, built for entertaining and small family dinners. Anyone in the kitchen can easily feel apart of what takes place in the great room and vice versa.
Organic buildings are the strength and lightness of the spiders’ spinning, buildings qualified by light, bred by native character to environment, married to the ground. – Frank Lloyd Wright
The spatious master suite converts the great room geomtry along the longitudinal axis and thereby creates a private space away from the great room. The french doors to the suite are also found at the end of a short hall, aiding privacy. Inside the master closet, a washer and dryer create an ease-of-use feature, as the main laundry room is found on the second floor—accomodating the multiple bedrooms up there.
The first floor has 10-foot ceilings and the second floor ceilings are 9 feet. This departure from FLW (favoring lower ceiling spaces) impacts the outer elevations which must also express the height. This prevents the home from truly captureing the FLW spirit. However, the ingenious use of space and views outward toward nature leap from FLW's considerable influence on the design. The exterior lines run horizontal and the first floor roof wraps the entire house to minimize the appearance of its height. The "Prairie Style" windows owe their proportion and positioning to FLW.
No house should ever be on a hill or on anything. It should be of the hill. Belonging to it. Hill and house should live together each the happier for the other. – FLW
Upstairs, a second great room takes the place a basement would have occupied if water tables had not pushed the design to the second floor. In addition to the aforemntioned laundry room, up to four bedroom—two of them with private baths—round out the upstairs living.
